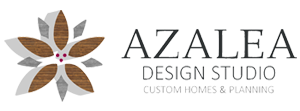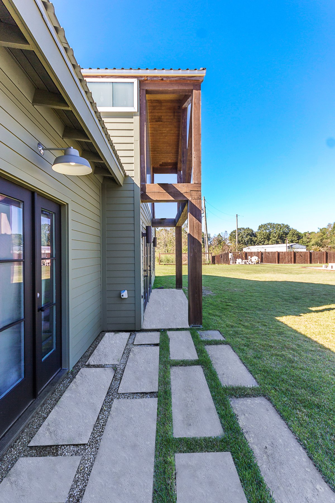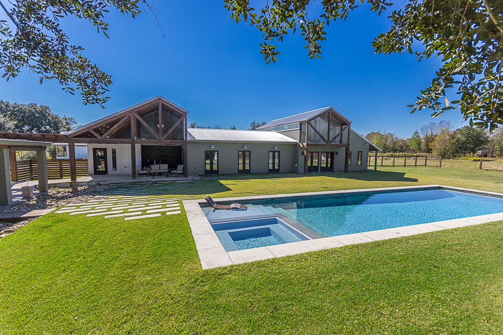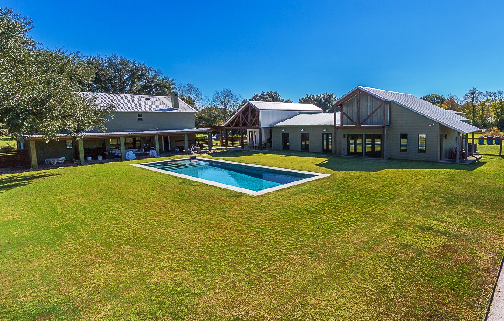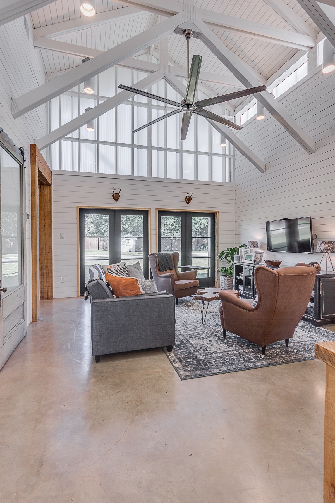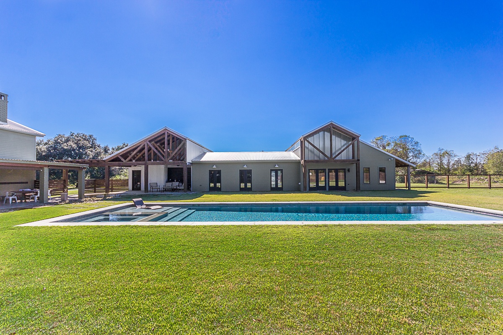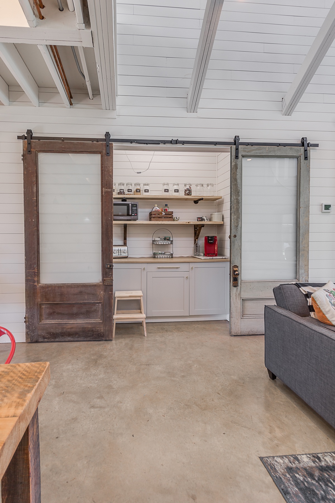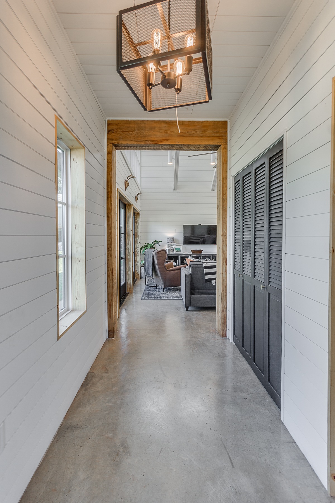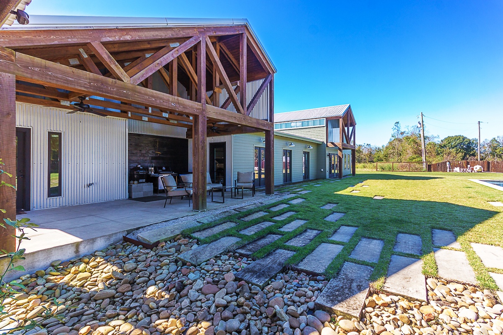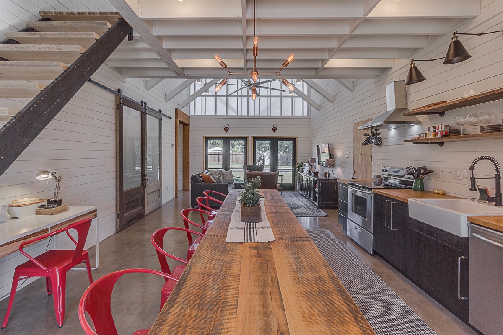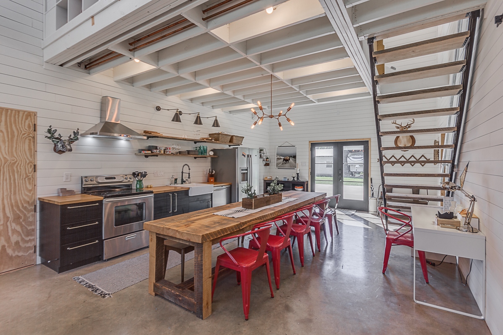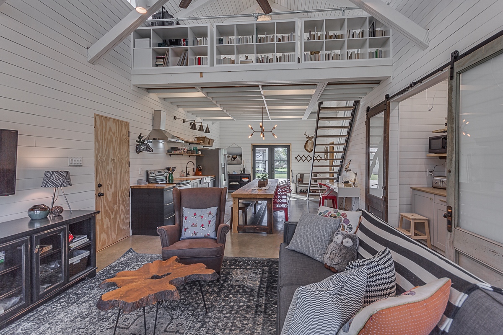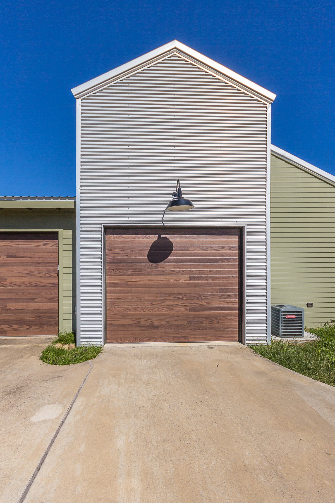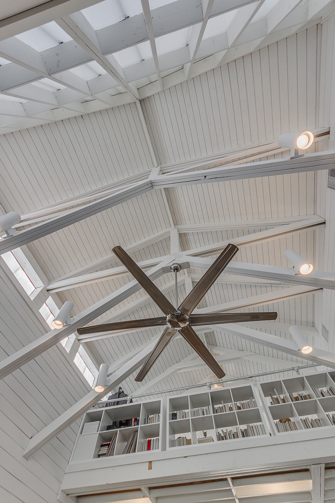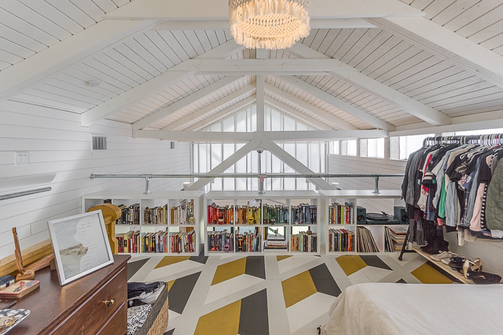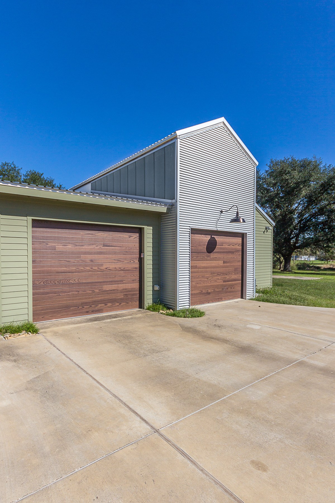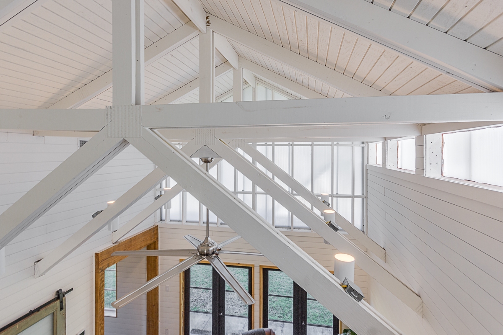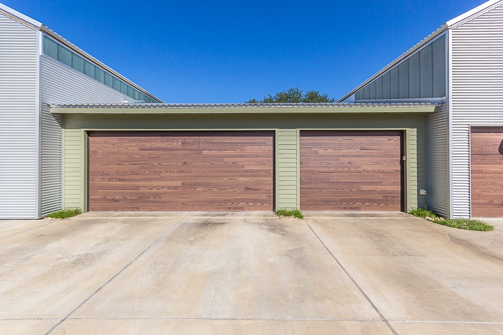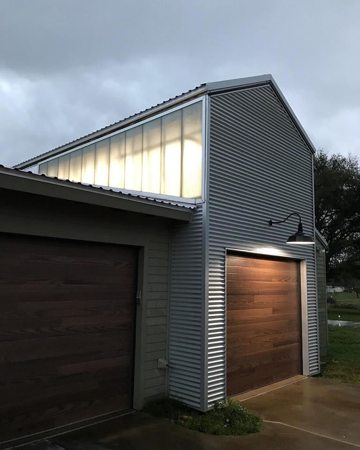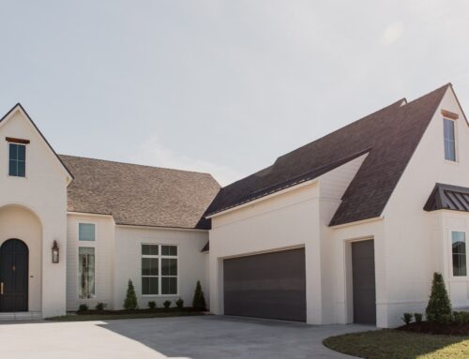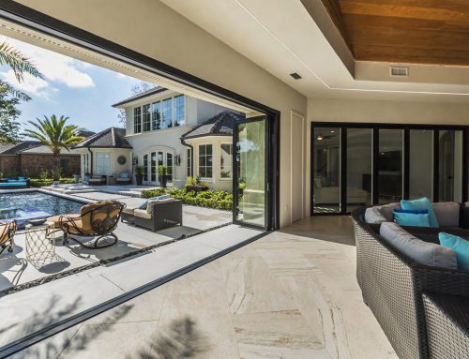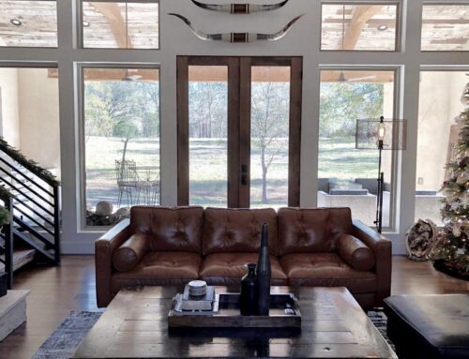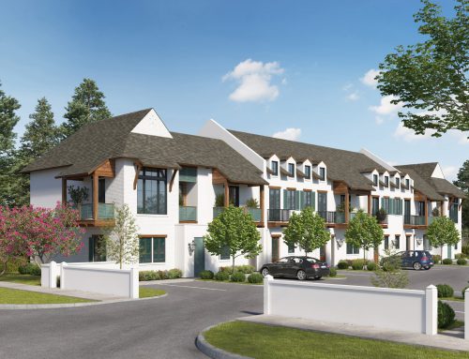Project Description
ABOUT THIS PROJECT
One of our first design commissions that sparked an unending flame of creative exploration in building unique spaces while transforming standard building materials into custom features. The use of pre-engineered wood trusses were grouped together and strategically shaped to support the roof, but more intentionally designed to help carve out a variety of interior spaces within and under the modern shed roofs. The choice to expose the structure became an integral organization element, that layered well with the translucent polycarbonate daylighting panels, and loft space. The incredible pool and landscaping design by Jeffery Carbo added splendor to the rural site and helped ground the structure for generations to enjoy.
